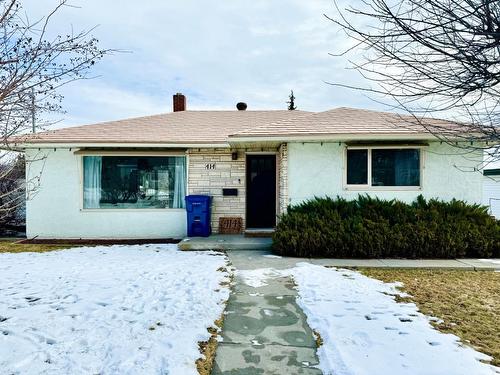








Phone: 250.426.8211
Fax:
250.426.6270
Mobile: 250.421.4980

25
- 10TH Avenue South
Cranbrook,
BC
V1C2M9
| Neighbourhood: | Cranbrook South |
| Lot Size: | 6098 Square Feet |
| Floor Space (approx): | 1871.00 |
| Built in: | 1954 |
| Bedrooms: | 4 |
| Bathrooms (Total): | 2 |
| Fence Type: | Fenced yard |
| Landscape Features: | Underground sprinkler |
| Ownership Type: | Freehold |
| Property Type: | Single Family |
| Utility Type: | Sewer - Available |
| View Type: | Mountain view |
| Zoning Type: | Residential |
| Architectural Style: | Other |
| Basement Development: | Finished |
| Basement Type: | Full |
| Building Type: | House |
| Construction Material: | Wood frame |
| Exterior Finish: | Vinyl , Stucco , Stone |
| Flooring Type : | Wall-to-wall carpet , Vinyl , Hardwood |
| Foundation Type: | Concrete |
| Heating Fuel: | Natural gas |
| Heating Type: | Forced air |
| Roof Material: | Metal |
| Roof Style: | Unknown |